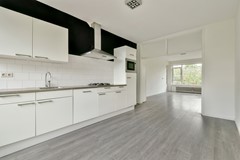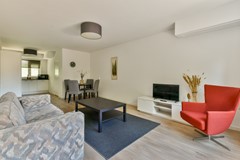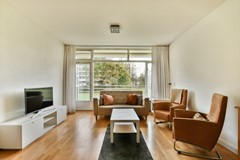Sold
A+
Keizersgracht 32C
Amsterdam
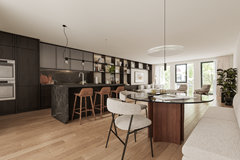
Keizersgracht 32C 1015CR Amsterdam
Apartment 3 rooms 2 bedrooms 2 Bathroom 125.8 m² Liveable area Upholstered
Sold
A++
Westerdok 462
Amsterdam

Westerdok 462 1013BH Amsterdam
Apartment 3 rooms 2 bedrooms 1 Bathroom 142.5 m² Liveable area Upholstered
Sold
A
Sanderijnstraat 54-1
Amsterdam
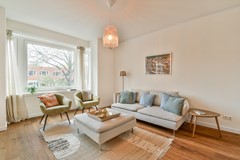
Sanderijnstraat 54-1 1055BW Amsterdam
Apartment 3 rooms 2 bedrooms 1 Bathroom 54.8 m² Liveable area Upholstered
Sold
E
Zuid-Hollandstraat 104-3
Amsterdam
